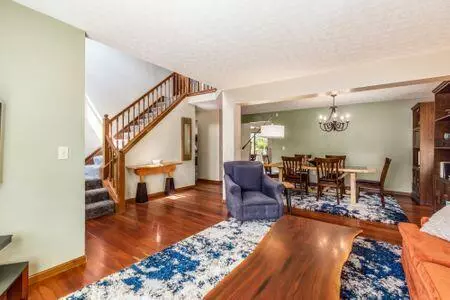$385,000
$364,900
5.5%For more information regarding the value of a property, please contact us for a free consultation.
928 Leaflock Court Gahanna, OH 43230
4 Beds
2.5 Baths
2,248 SqFt
Key Details
Sold Price $385,000
Property Type Single Family Home
Sub Type Single Family Freestanding
Listing Status Sold
Purchase Type For Sale
Square Footage 2,248 sqft
Price per Sqft $171
Subdivision Hunters Ridge
MLS Listing ID 221034872
Sold Date 04/14/22
Style 2 Story
Bedrooms 4
Full Baths 2
HOA Y/N No
Originating Board Columbus and Central Ohio Regional MLS
Year Built 1995
Annual Tax Amount $7,488
Lot Size 0.260 Acres
Lot Dimensions 0.26
Property Description
Back on Market! Awesome 4 Bedroom, 2.5 Bath Home located in the popular Hunters Ridge, perfectly situated on a cul-de-sac across from Gahanna's brand-new Lincoln Elementary School and MS South. This home has a spacious first floor master, laundry room and all closets feature organizational systems and cabinetry. There are upgrades throughout the home, including the kitchen with all new hardware, farmhouse sink, appliances including gas stove, concrete countertops, glass mosaic tile backslash. The master bath is also updated with programmable heated tile floor, heated corner jacuzzi tub, dual wall mount Kohler Purist faucets/ accessories, cherry butcher block counters and Kohler Iron Plains sinks. Select grade cherry flooring on first floor!
Location
State OH
County Franklin
Community Hunters Ridge
Area 0.26
Direction Off Heimbright, S of Havens Corrners.
Rooms
Basement Full
Dining Room Yes
Interior
Interior Features Dishwasher, Garden/Soak Tub, Gas Range, Gas Water Heater, Microwave, Refrigerator
Heating Forced Air
Cooling Central
Fireplaces Type One, Log Woodburning
Equipment Yes
Fireplace Yes
Exterior
Exterior Feature Deck, Fenced Yard
Garage Attached Garage, Opener
Garage Spaces 2.0
Garage Description 2.0
Total Parking Spaces 2
Garage Yes
Building
Lot Description Cul-de-Sac
Architectural Style 2 Story
Others
Tax ID 025-010375
Acceptable Financing Conventional
Listing Terms Conventional
Read Less
Want to know what your home might be worth? Contact us for a FREE valuation!

Our team is ready to help you sell your home for the highest possible price ASAP

GET MORE INFORMATION





